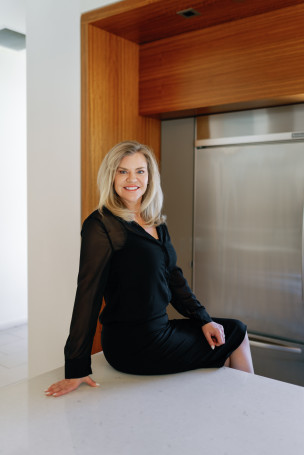
| Westminster 80031 | | | MLS #5253426 |
4108 W 118th Place
| 3 Bedrooms + 4 Baths | | | $565,000 | | | 1,855 Sq Ft |
This light-filled living space embraces contemporary serenity with sophisticated gray tones and dramatic vaulted ceilings. The striking three-sided fireplace serves as an architectural centerpiece, while French doors open to outdoor retreats, seamlessly blending indoor-outdoor living. The open-concept flow connects effortlessly to the kitchen, creating an ideal environment for both intimate moments and entertaining friends.
Where comfort meets connection
Savor every moment together
This sun-drenched dining space captures contemporary elegance with its sophisticated neutral palette and warm hardwood flooring. A modern glass door opens to an inviting outdoor deck, blurring the lines between indoor and alfresco dining experiences beneath Colorado's brilliant blue skies, perfect for memorable meals with family and friends.
This inviting culinary space balances warmth and modern functionality with honey-toned natural wood cabinetry and sleek white quartz countertops. The striking charcoal gray backsplash creates sophisticated contrast while the spacious waterfall island serves as the heart of the space, perfect for casual dining and meal preparation alike.
The heart of your home
These thoughtfully designed spaces showcase contemporary elegance and tranquil comfort. Soft gray and warm cream walls create inviting atmospheres, each enhanced by vaulted ceilings that amplify openness. Natural light pours through generous windows, while a modern barn door adds architectural interest, creating calming sanctuaries perfect for unwinding.
Your personal retreat awaits
Breathe in the Colorado air
This contemporary balcony creates an inviting open-air extension of indoor living. The sleek horizontal metal railing frames picturesque neighborhood views while charcoal-toned decking provides a neutral foundation. A modern sliding glass door seamlessly connects interior and exterior spaces for effortless indoor-outdoor flow.
Start each day refreshed
These well-appointed bathrooms showcase contemporary design with warm functionality. Soft gray walls create serene backdrops while rich wood cabinetry introduces organic warmth. Clean-lined vanities feature granite and white countertops, with glass-enclosed bathing areas and thoughtful lighting creating spa-like retreats.
This contemporary workspace masterfully blends industrial charm with refined design. The exposed brick accent wall creates rich texture while gleaming hardwood flooring flows throughout. Natural light floods through French doors with integrated blinds, while outdoor access creates a dynamic work-from-home environment.
Where productivity meets inspiration
Gather under open skies
This expansive deck creates the perfect backdrop for outdoor entertaining. Wrapped in sleek composite decking with contemporary bronze railings, the space flows through crisp white-framed doors. A built-in Weber grill station promises effortless alfresco dining while generous layout offers room for gatherings or quiet mornings.
This community pool beckons with crystalline waters and championship lap lanes. The expansive facility features wide concrete decking and is flanked by loungers beneath brilliant blue skies. The charming brick clubhouse with mature shade trees creates a private oasis atmosphere, all located directly across from your front door.
Your resort-style escape


Information deemed reliable, but not guaranteed. Not intended to solicit sellers or buyers under written contract with another REALTOR®.
Michael Brassem
Broker Associate, SRS, PSA
Coldwell Banker Realty

Jennifer Kiss
Broker Associate, SRI,
Coldwell Banker Realty
11759 Osceola St, Westminister , CO 80031